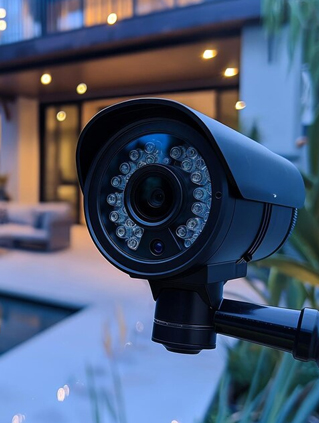




At Fingertouch, we strive to help clients achieve an aesthetically pleasing place with the help of our professional team. We provide a wide range of designing services such as space planning, mood boards, and 3D rendering combing all of this helps us better understand the clients and create a bespoke interior that meets all the requirements.
Space planning and mood boards play an important role in planning the overall ambiance and getting a general idea of what the clients want. Space Planning helps in getting the general flow of traffic the placement of furniture to maximize the looks of the interior and mood boards create a general color palette and helps the client in chosen the perfect materials
3D rendering helps bring our concepts out of the 2D layout to a 3D, which gives clients a better understanding & idea about the final implementation stage.
After completing all the design phase, we create a detailed technical drawing of the site. This drawing includes the materials to be used and outlines the methods we will employ to execute the design. Additionally, we prepare a Bill of Quantities (BOQ), which lists all the required materials, labor, and associated costs to complete the project.